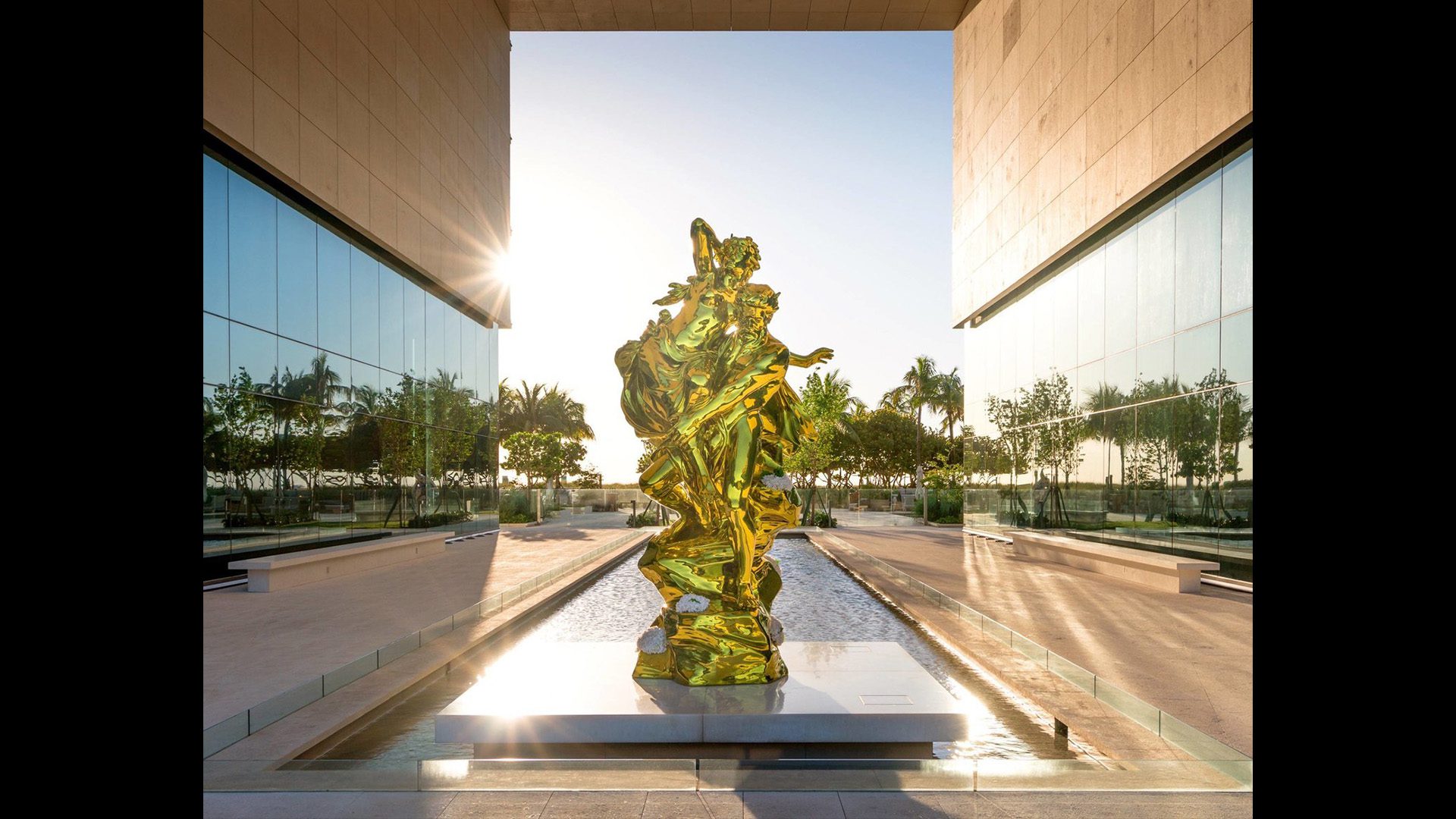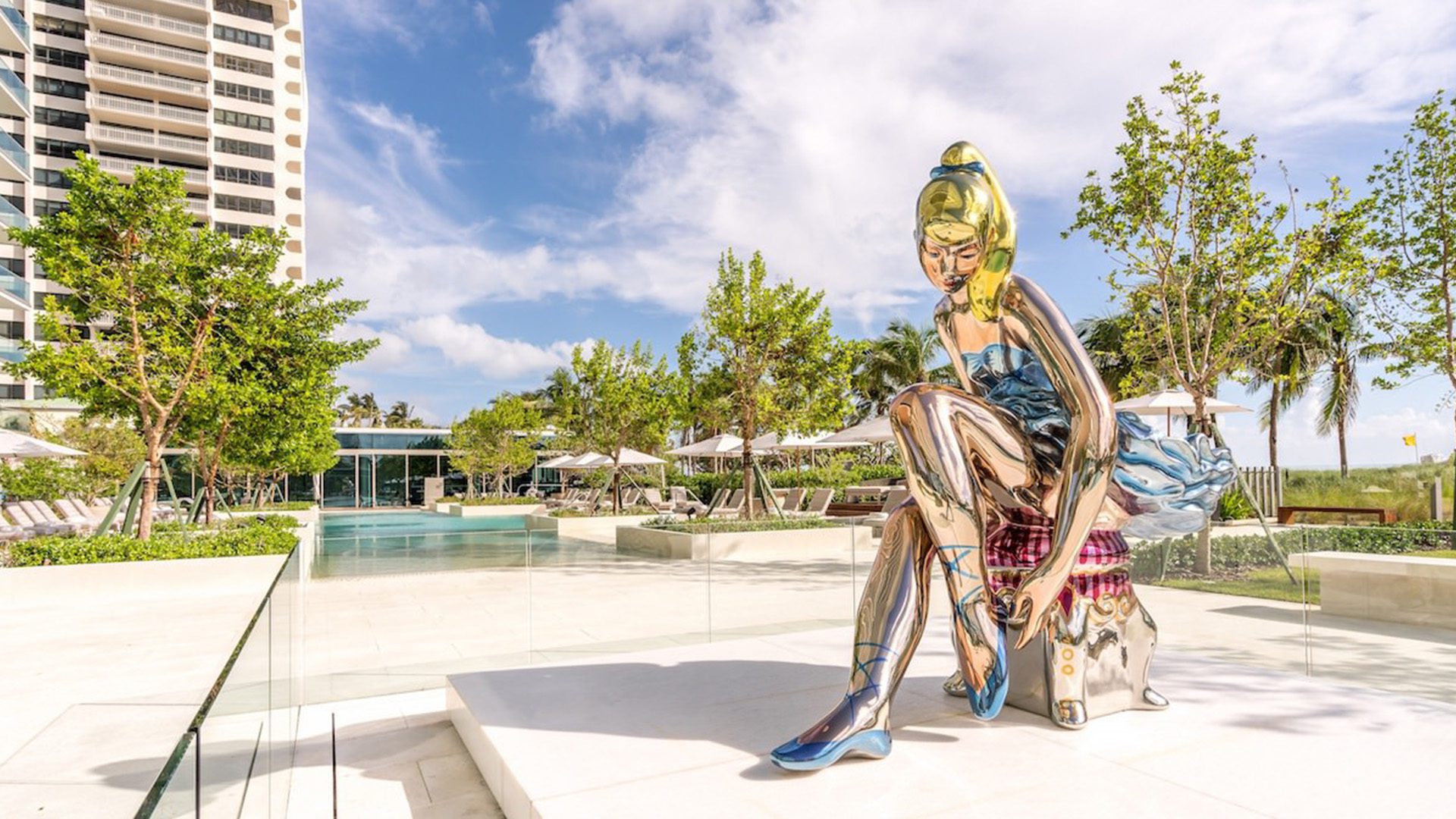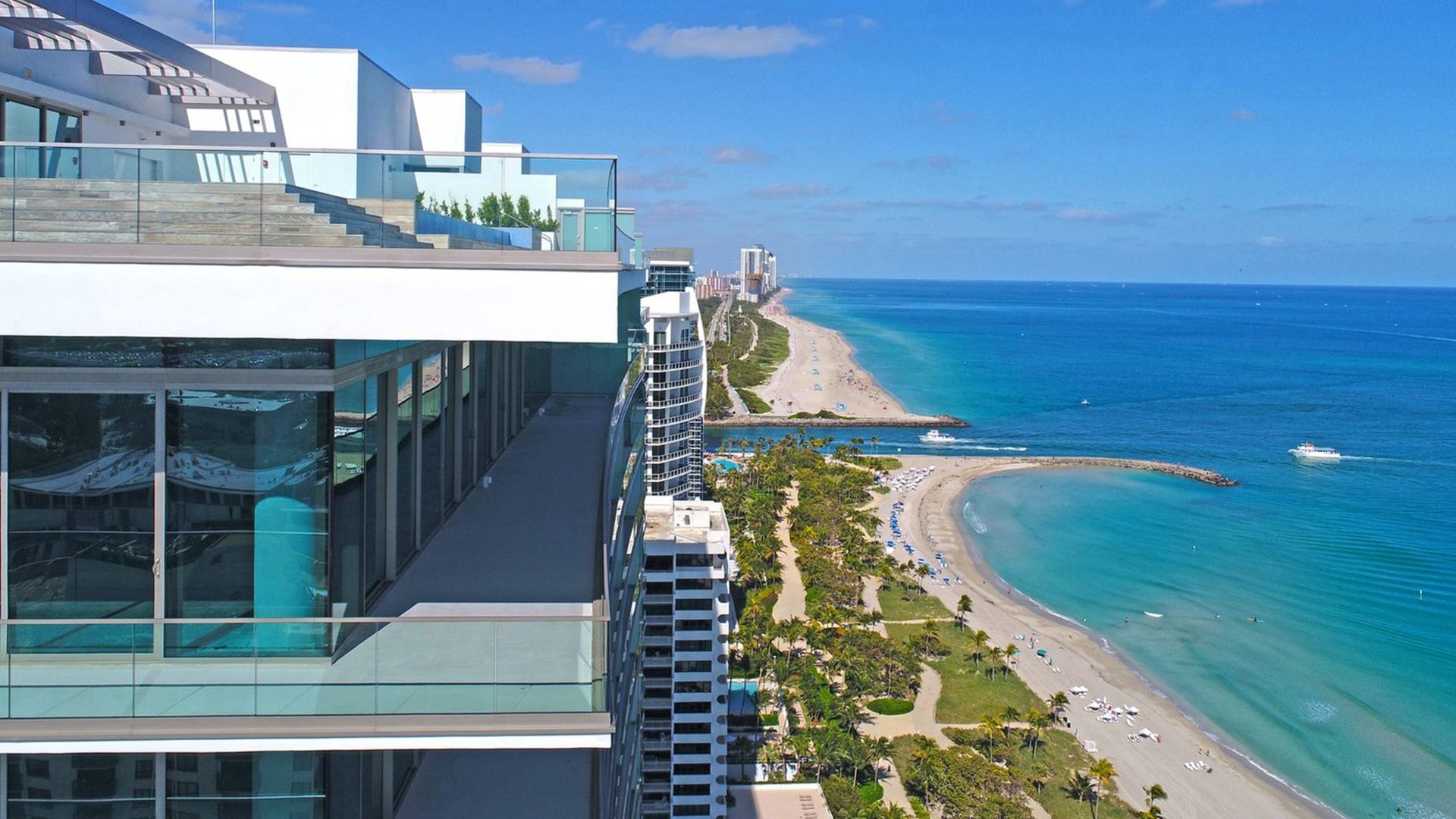Oceana Bal Harbour
The luxury residential development rises 28 stories above the Bal Harbour oceanfront. The development includes 240 residential units, restaurant, spa, tennis courts imbedded in a grove of flowering shade trees, and parking garage for 530 cars. The towers are linked by a bridge structure approximately 40 feet in the air. The result is a monumental breezeway that frames the sky to the east and contains a sculpture by renowned artist Jeff Koons.
The minimalist architectural expression of the volumes is supported by the purity of the skin. The building perimeter is created by deep balconies with glass rails that follow the gentle curves of the tower facades. The balconies create deep shadows that give depth to the skin. The actual building facade is recessed beyond and is also glass. The intent is to create a light and transparent building. The pool deck has cabanas, a poolside café and another sculpture by Jeff Koons. The top two floors contain penthouses with rooftop terraces.













