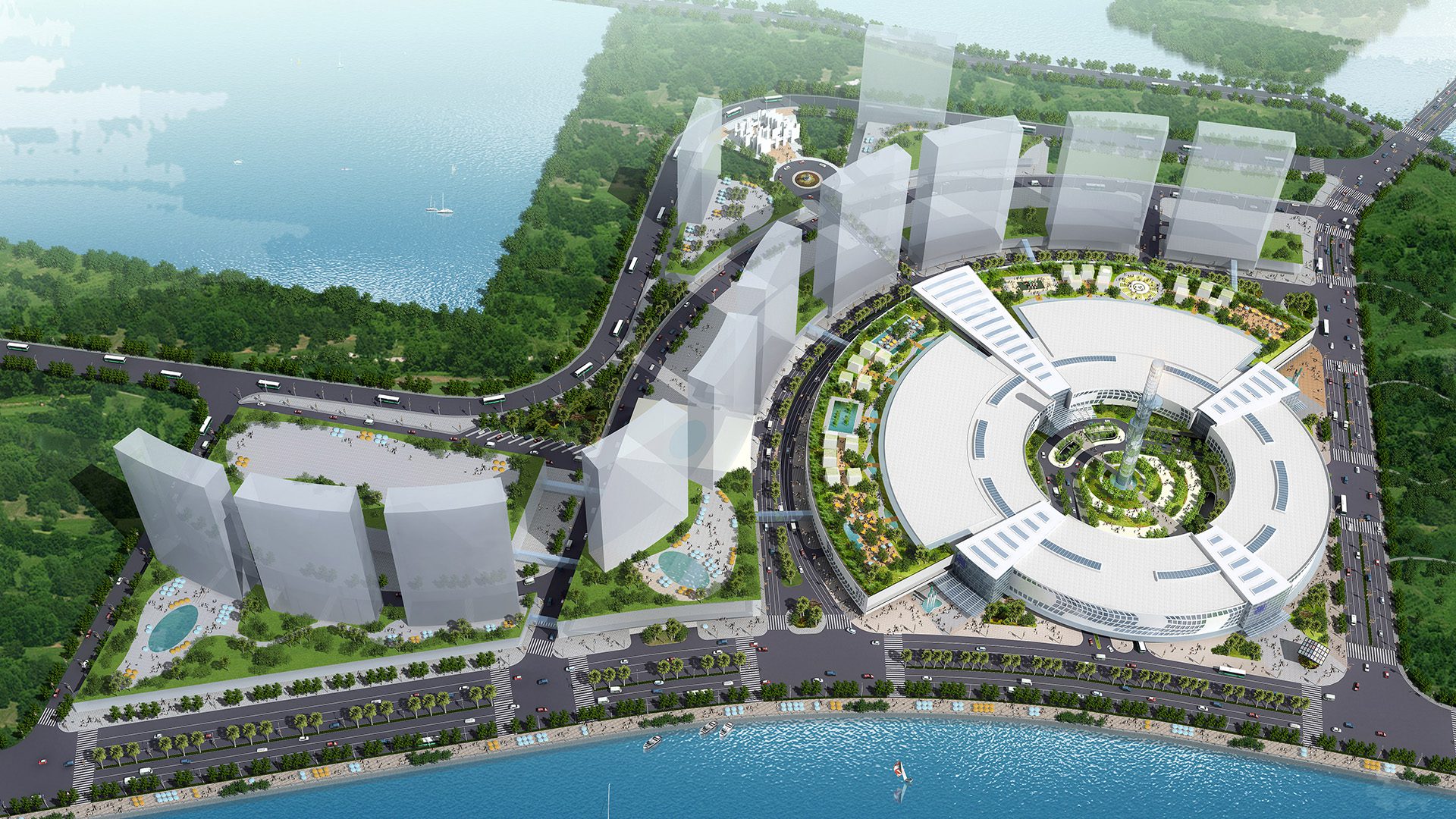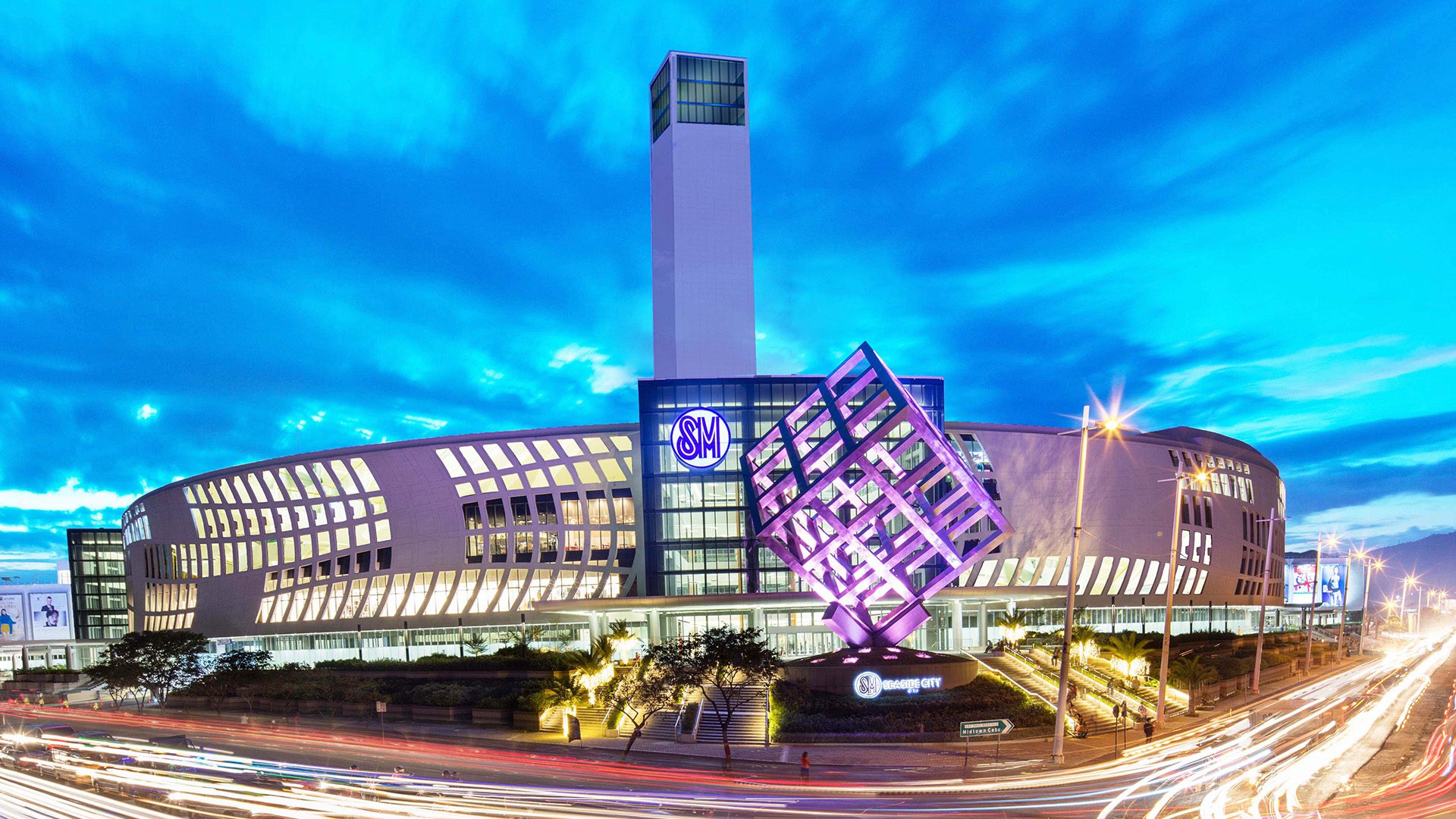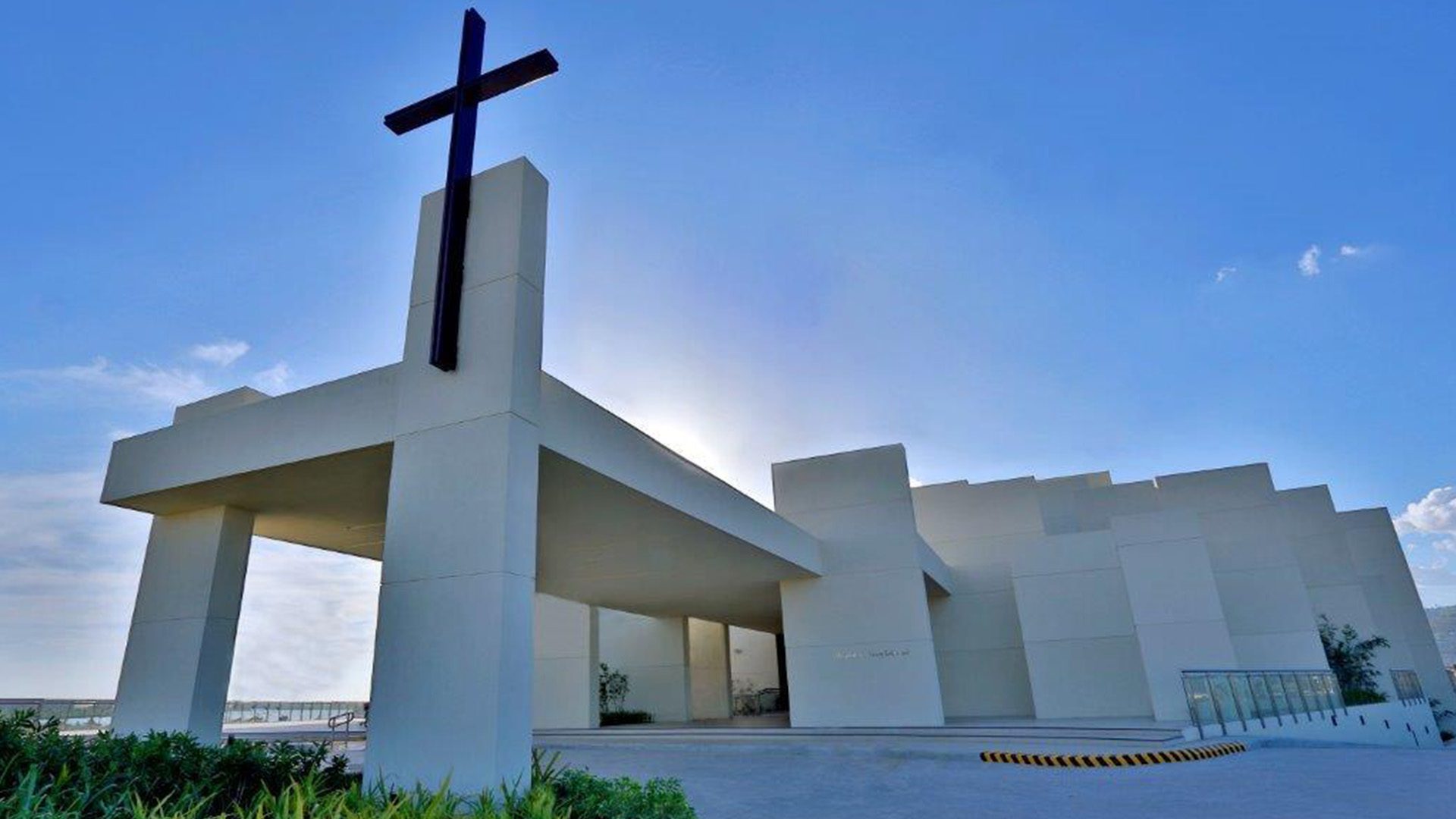SM Cebu Seaside Development
The Cebu Mixed-use Masterplan is the next phase in the larger 74-acre (30-hectare) SM Cebu SRP, of which the first phase is the 1,900,000 SF (176,515 m2) SM Seaside City Mall. The mall, with it’s retail, F&B, and leisure components, forms the first, central hub of the SRP masterplan.
The Cebu mixed-use development comprises a 400-room, 5-star hotel; a 205,000 SF (19,045 m2) SMX convention and exhibition center; an 8,000-seat multi-function arena; and a multi-level carpark building to serve the arena and SMX. These components will form the events hub for the larger masterplan, providing venues for regional and international conventions, fairs and trade exhibits, as well as sports matches, concerts and other performance events. The hotel will cater to the audiences attending these shows, as well as to businessmen and tourists visiting the SRP.
The development features an integrated design for hotel, convention center and carpark buildings. All buildings are functionally connected, allowing for a smooth flow of visitors, thereby maximizing the synergy between their complementary uses. The buildings will have their own individual identity but will also be connected through a common architectural language of form and color, materials and details. Wherever possible green roofs are designed, to be publicly accessible for rest and recreation, or as outdoor events venues in their own right.
* Philippines Property Awards | Best Retail Architectural Design
* Philippines Property Awards | Best Commercial Development
* Philippines Property Awards | Best Landscape Architectural Design, Highly Commended












