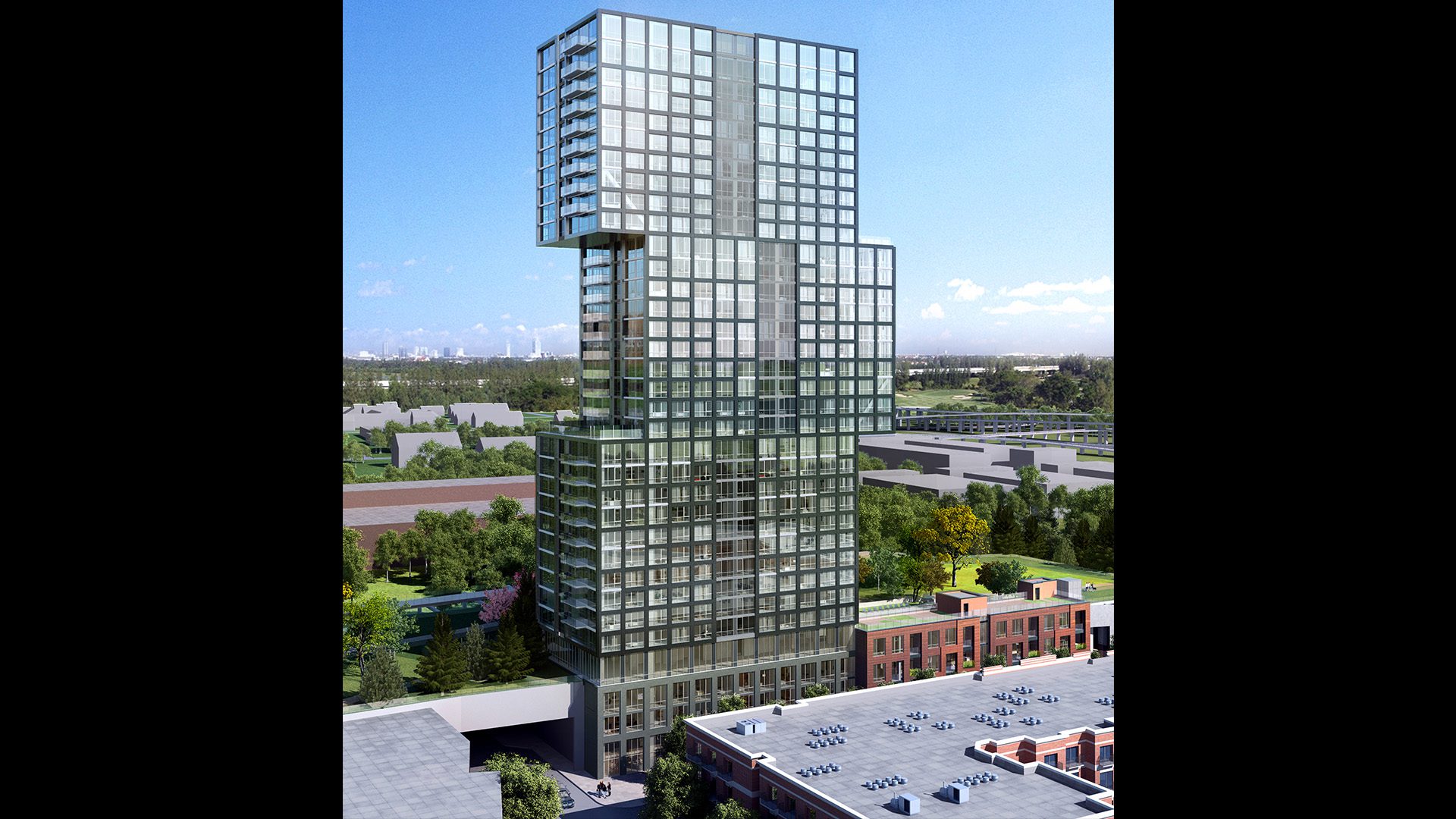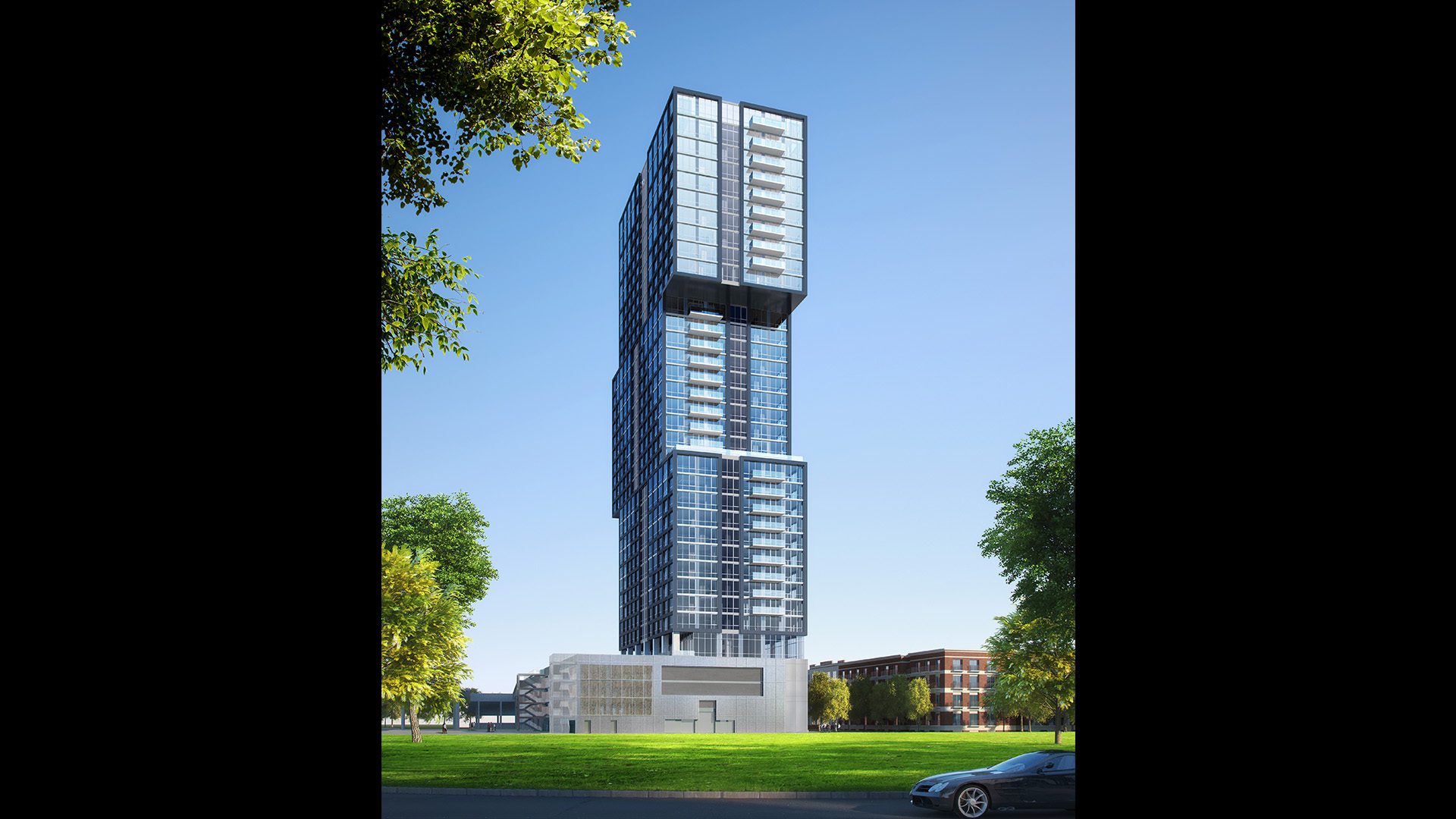Carlyle Alexandria
Three slipped cubes, modernist in their gridded facade and postmodern in their playful take on the straight modernist skyscraper, make up this 34-story residential structure developed as part of the much larger Carlyle Plaza development. Four towers comprising office and residential space will rise at this former railyard. The slipped tower is slated to contain 370 residential units, while low-rise townhouses — a stark formal and spatial contrast to the iconic tower — provide another twelve. The whole project rests almost directly on top of a D.C. Metro station, its existence linked to the nearby metropolis in its overt aesthetic reference to iconic architecture and, more practically, through its infrastructural accessibility.
The Carlyle will be the tallest tower in Alexandria, and offers a multiplicity of angles, both visual and conceptual. From one side, the three slipped boxes introduce a sense of playful levity to an often-formal typology. From another, the sense of slippage retreats, replaced by a much subtler visual move as the masses begin to line up: a moment of delineation and articulation that invites the eye into a subtler and more evocative reading of the volumes. Floor plates between stories become visible, as do the separations between each volume, while the separate windows become newly articulated.









