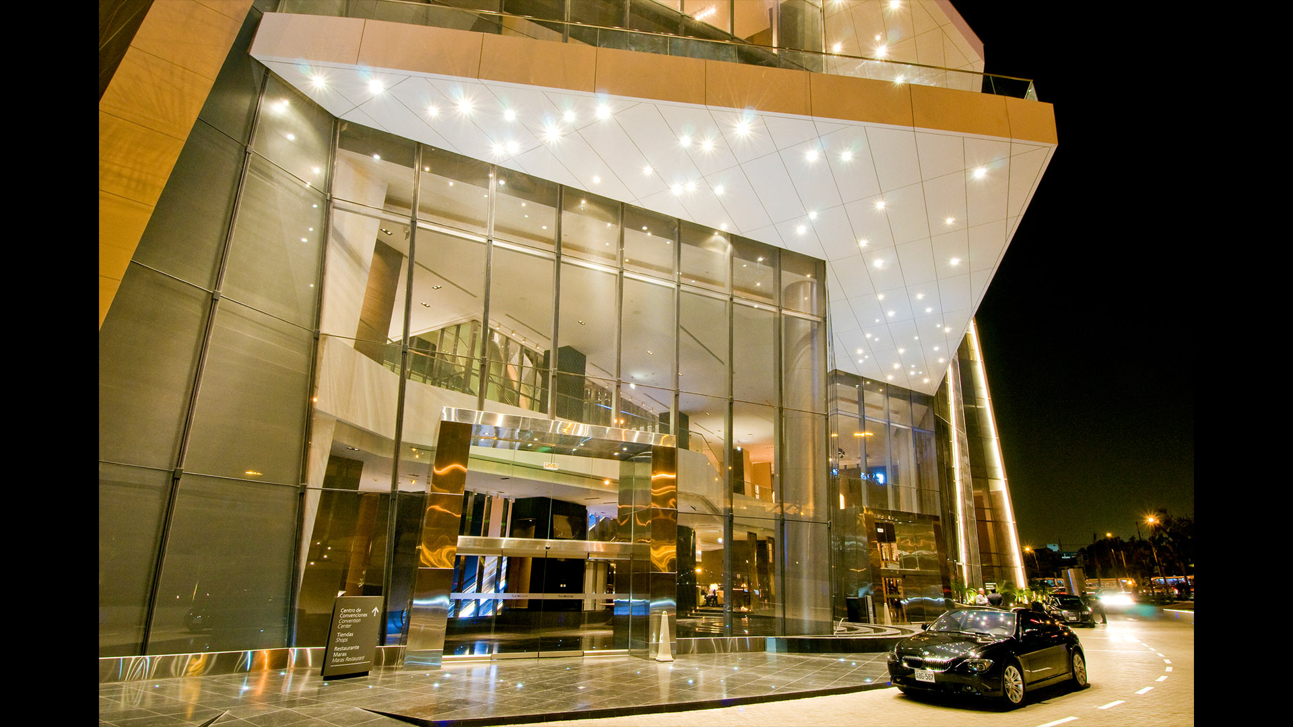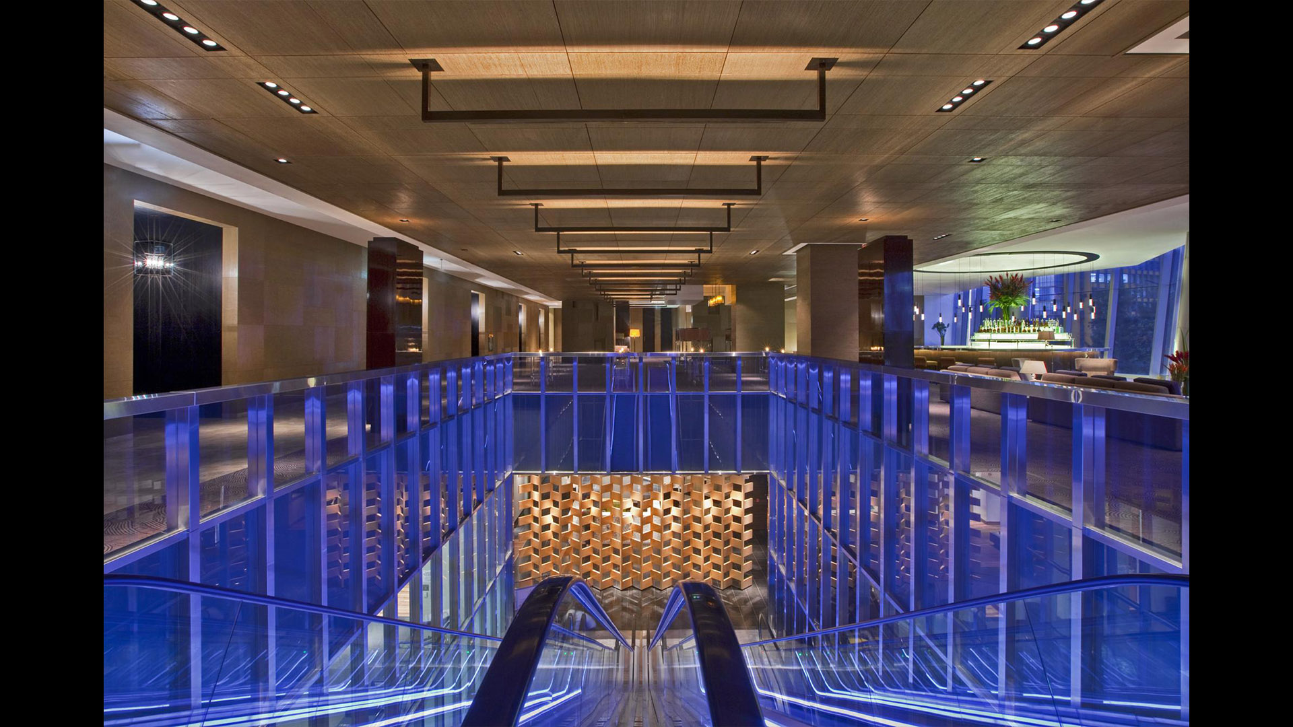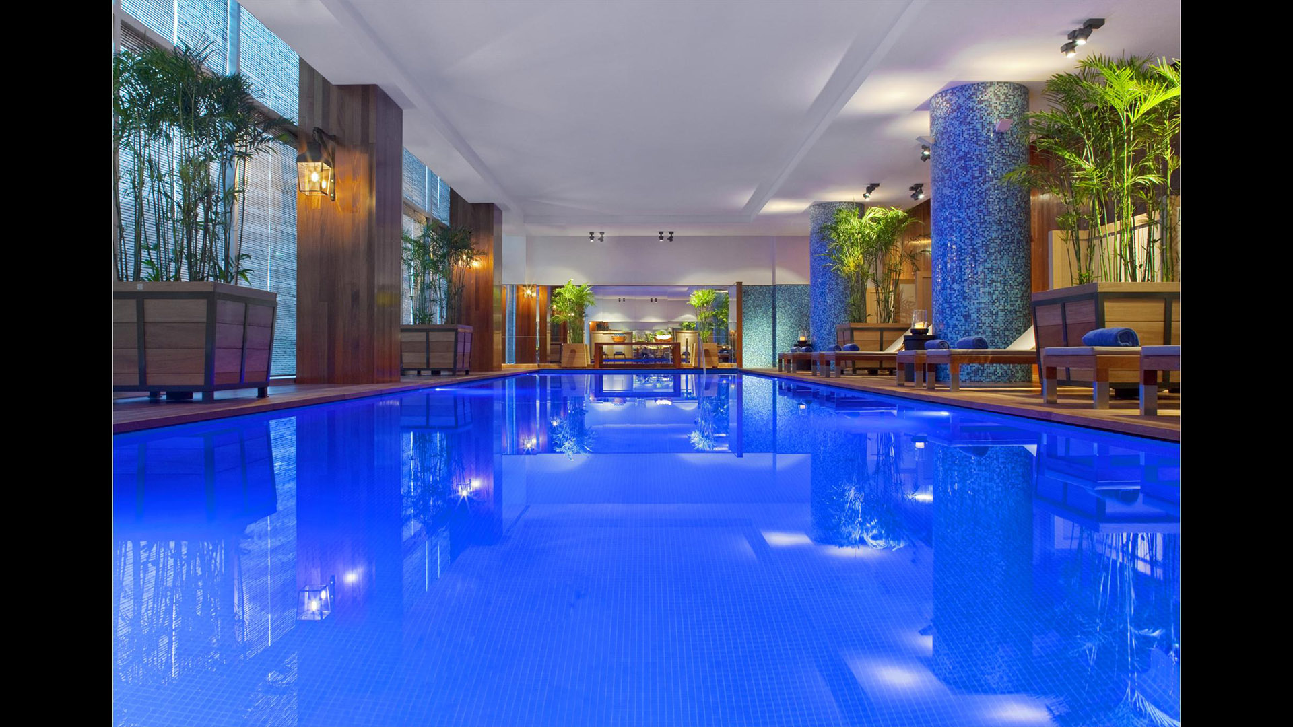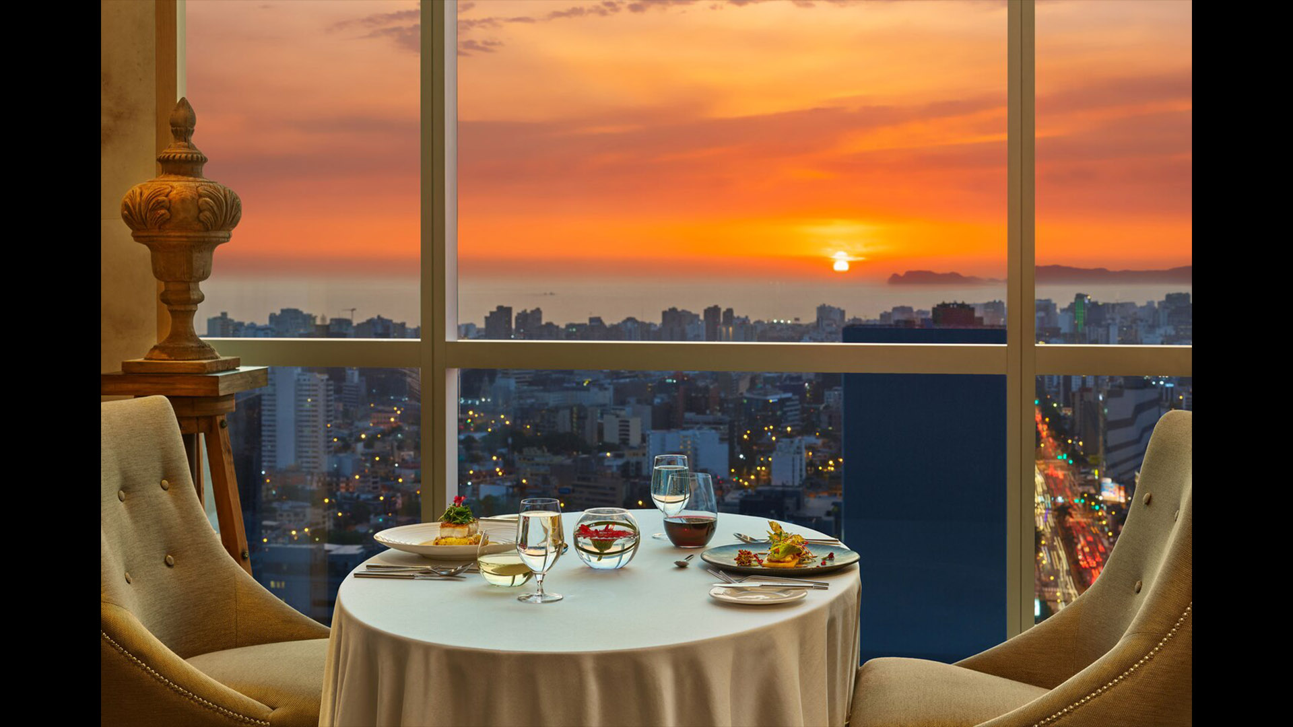Westin Lima Convention Center Hotel
The 795,820 SF (73,840 m2) development includes a 31-story convention hotel tower with 301 guestrooms. Convention facilities are contained in a four-level podium which includes a 17,800 SF (1,655 m2) grand ballroom with a capacity of 2,000 people; a 4,000 SF (372 m2) junior ballroom, pre-function areas, 10 meeting rooms, several restaurants and bars, a spa with a heated indoor pool, and back-of-house areas. A five-level basement provides 723 parking spaces.
The hotel is located in one of the most prominent sites in the city, within the San Isidro Business Center, in close proximity to two major expressways. The tower offers unobstructed views to the Pacific Ocean and to the surrounding mountains. Measuring 387 feet (118 meters) in height, at the time of construction it was the tallest structure in Peru. Today it is Peru’s tallest hotel and the 4th tallest building.
* World Travel Awards | South America's Leading New Hotel














