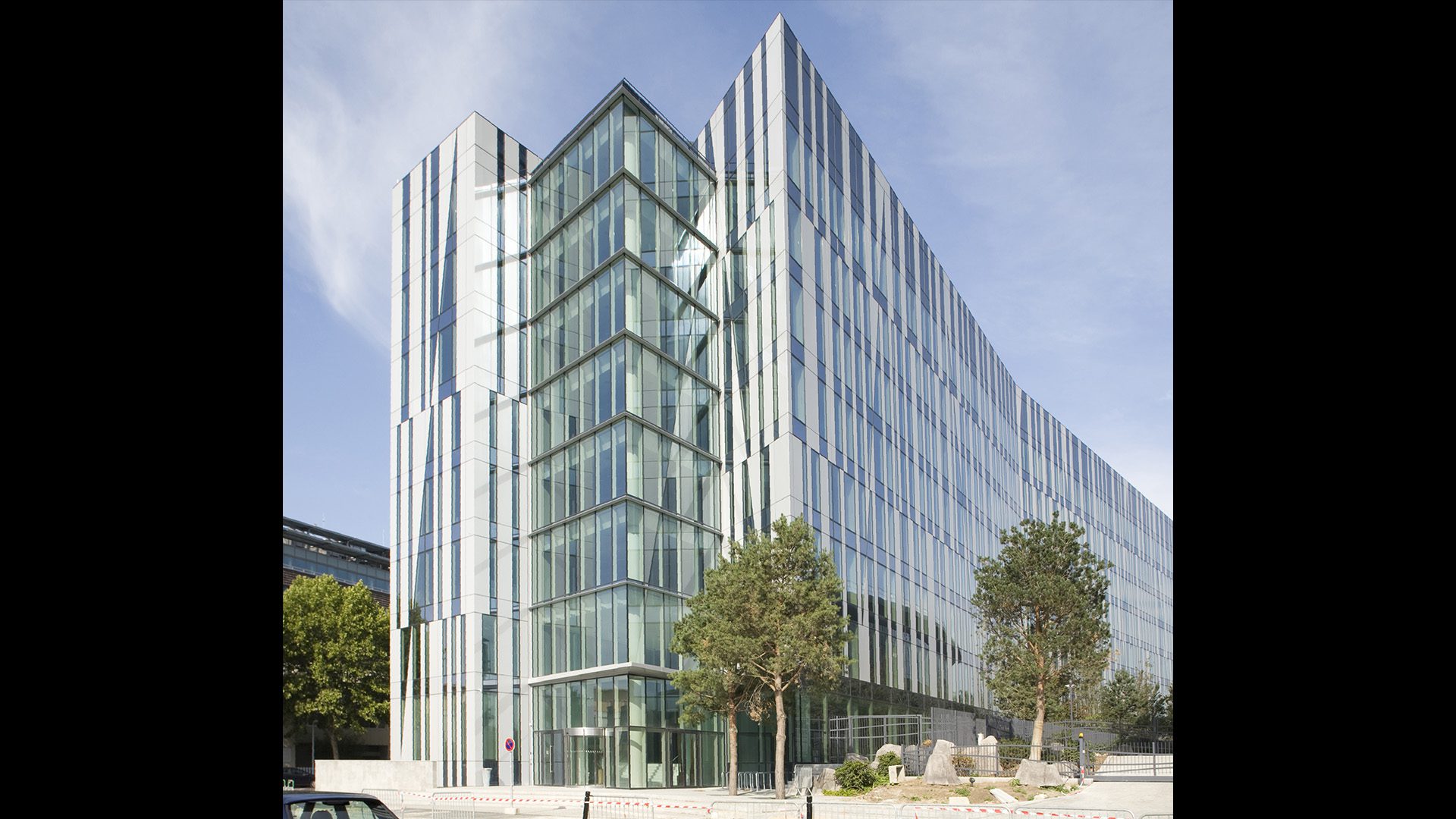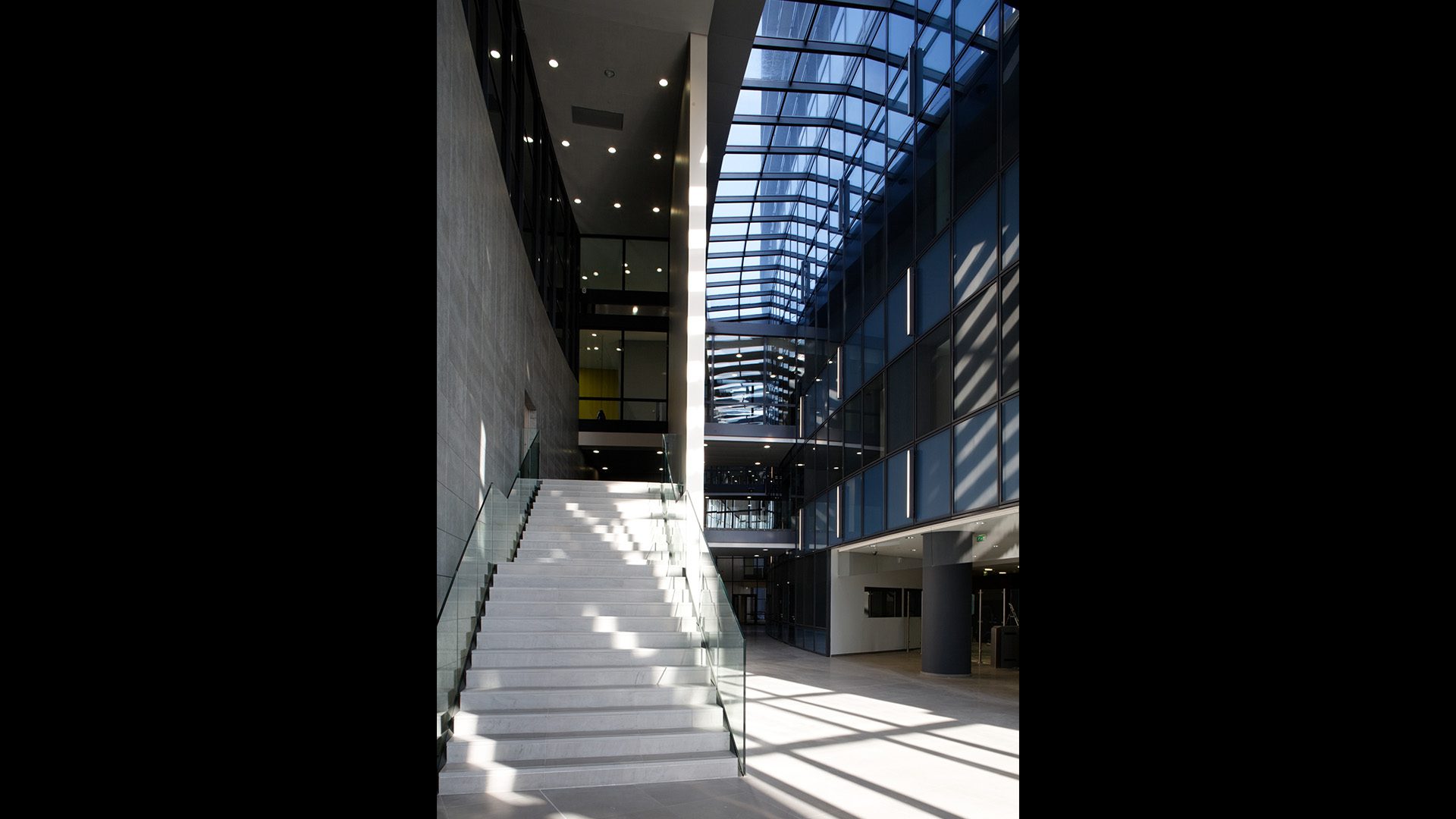Accor Headquarters and EQWater
The project is inscribed in a program of urban redevelopment for the entry of Issy Les Moulineaux. The building is part of an eclectic existing urban fabric, comprised of three volumes and articulating a transition of scale between the town and the Accor World Headquarters tower. It responds to the tower by means of a game of opposites and proportions in its design: the horizontal is opposed to the vertical, taut lines and the curves of the interior of the hall are in opposition to the elliptical plan and orthogonal distribution of its interior. The facade finds its expression in the opaque and glazed elements and this, in response to orientation and potential solar gain, creates a unique cladding of the two exterior volumes.
The project was awarded the highest environmental quality certification (HQE); it uses 20 percent less energy than the standard office complex. The 24-story tower has a photovoltaic roof and cantilevered brise-soleils that block the heat of the sun. A curving canopy structure between the two main buildings is covered with a sod roof and collects rainwater that is used for irrigation purposes throughout the complex.













