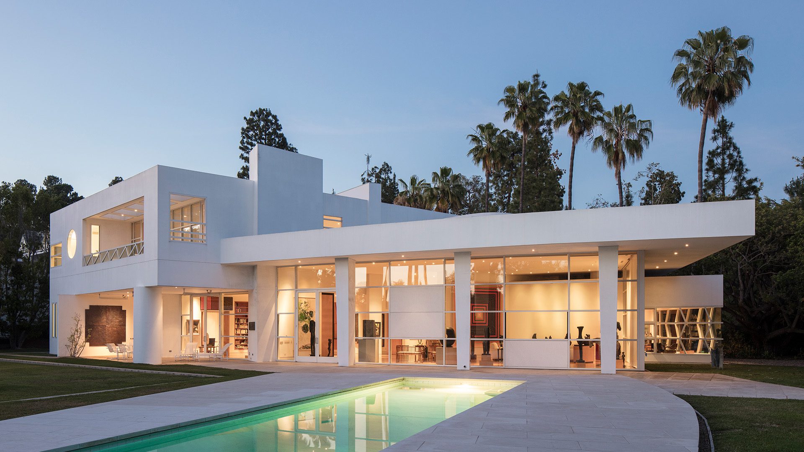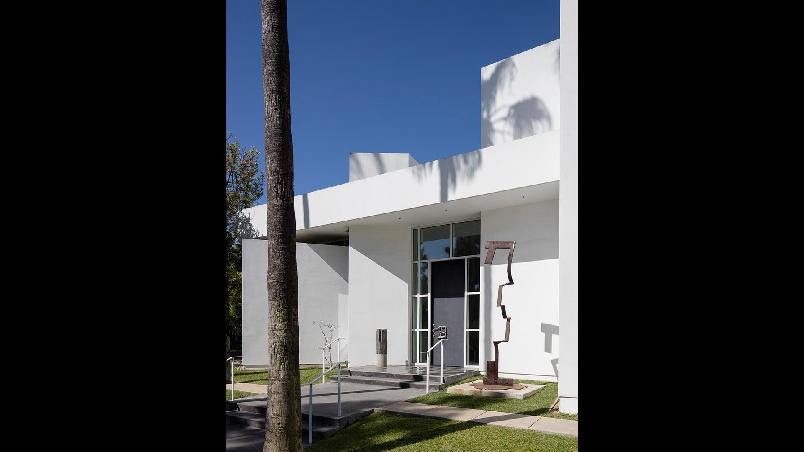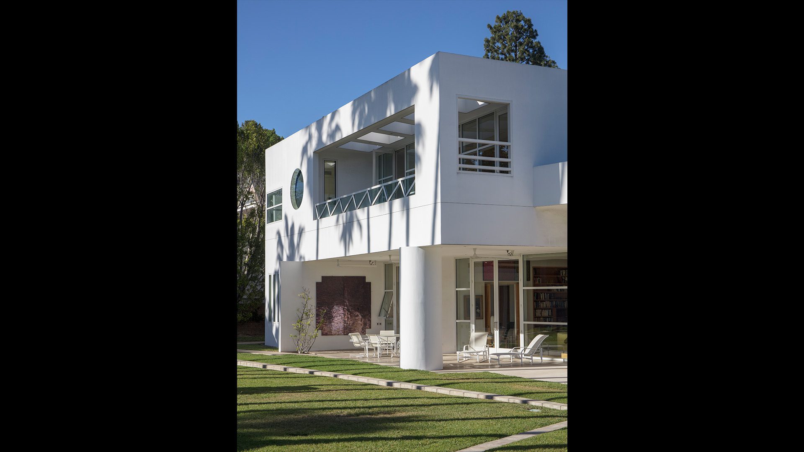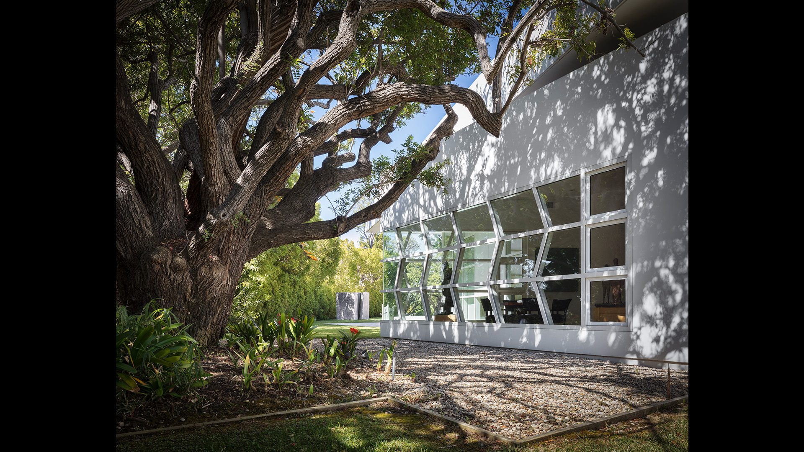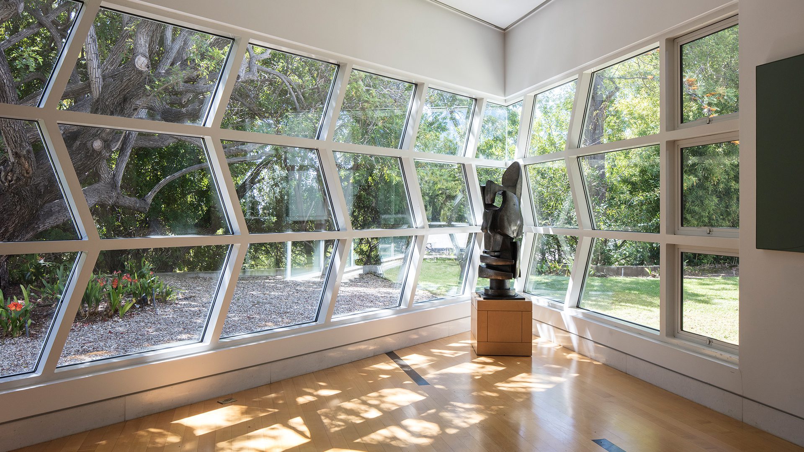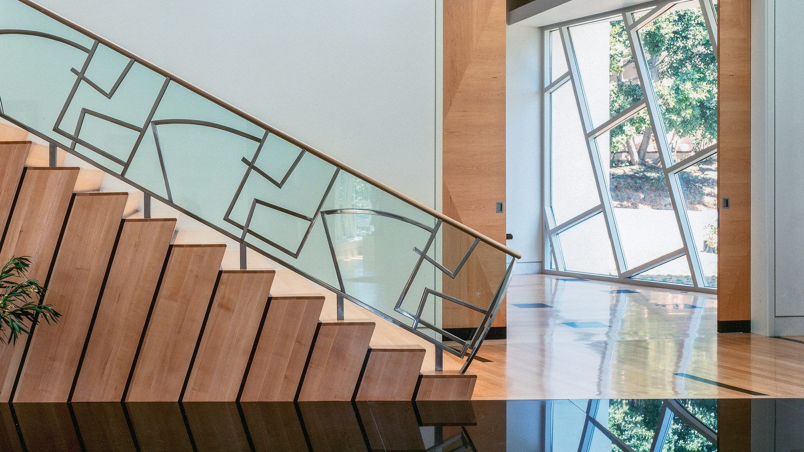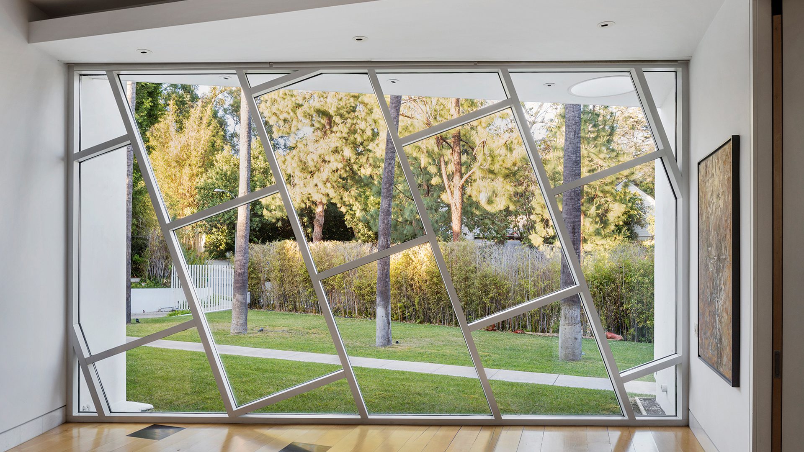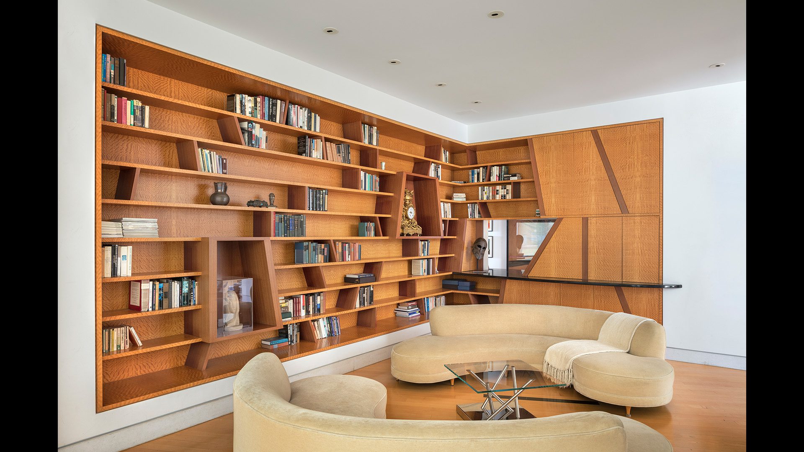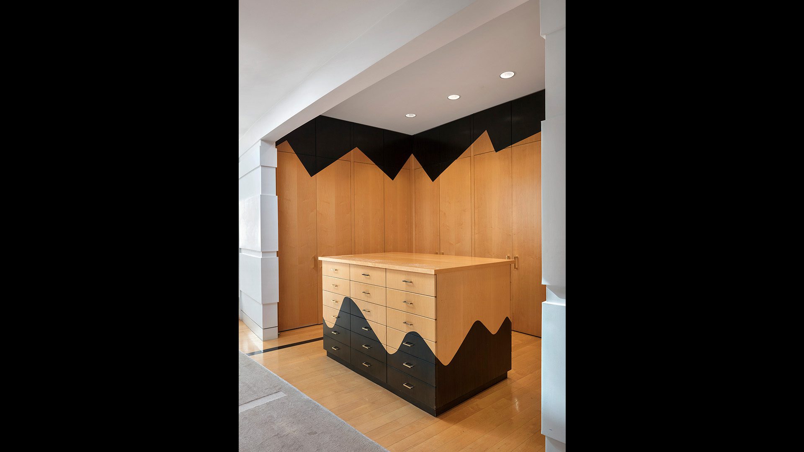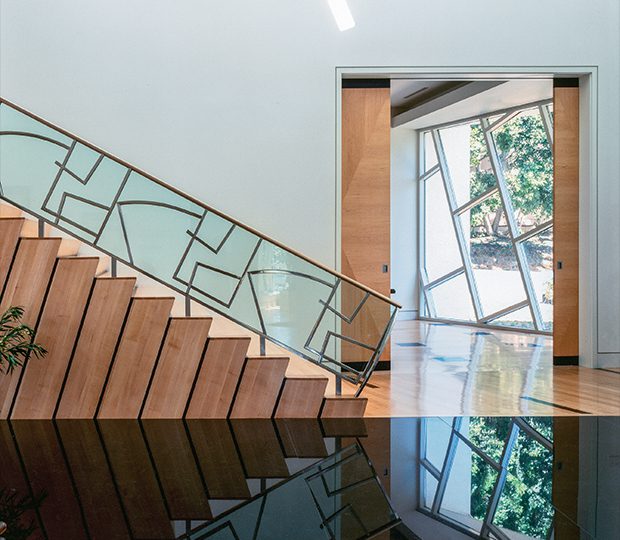Beverly Hills Residence
The house is a complex convergence of elements that project from a beveled incline in Beverly Hills, with shifting planes and angular extensions of space. The main house holds five bedrooms, a library, a private study, and a dining/kitchen area within a floor plan of restless interior spaces conjoined by zigzagging skylights and clerestory windows that gradually open up — in the expansive living room — to a curving wall of glass and sweeping views toward the Pacific Ocean, across a grassy ha-ha and a sunken tennis court. The mood is Neo-Cubist, frenetically urban but also whimsical and grounded to its site by a number of subsidiary landscape features — flaring terrace, narrow lap pool, and small guesthouse pavilion — that appear to spin off from the main house like so many shards of broken pottery.
